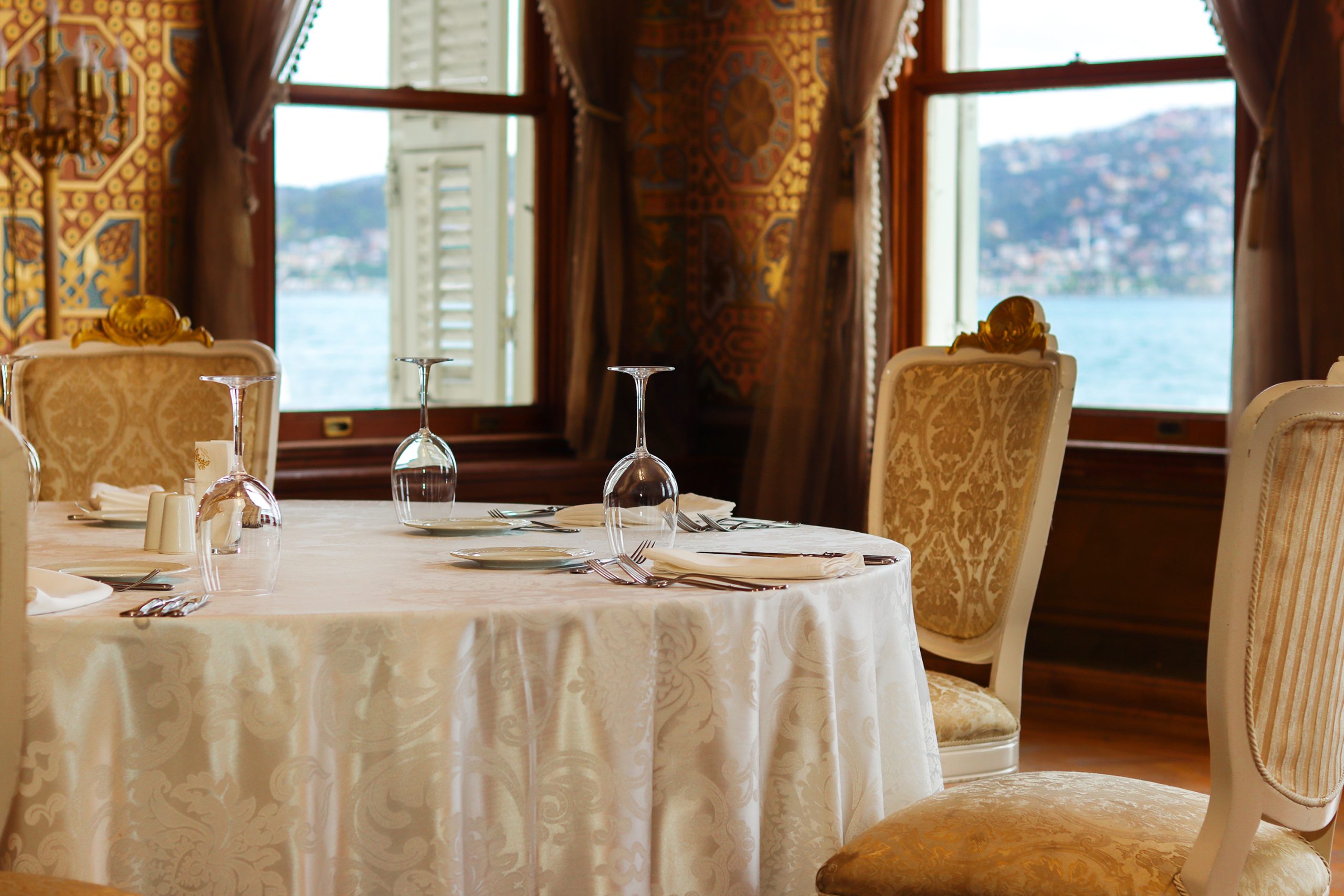
Sait Halim Pasha Mansion, which fascinates those who see it with its magnificent view, was built in Yeniköy in the last quarter of the 19th century. The mansion, which is used for all kinds of organizations today, took its name from Sait Halim Pasha, the Ottoman grand vizier. The mansion, where all the details of Ottoman architecture are seen intensely, has a unique view of the Bosphorus. There are many halls in the mansion where weddings, engagements, meetings and special invitations are frequently held. The golden room, the hunting room, the waiting room, the great hall, clement’s garden, the harem, the reception hall, the dock and the selamlık are just a few of these halls. Depending on the organization, hall preferences may vary. The mansion, which has managed to attract attention not only with its interior decoration but also with its garden decoration, is very popular today. It is among the first choices of those who want to make an elite organization.
The halls in the mansion, which has historical halls with high ceilings, may vary depending on the service to be provided. There may also be variability in the number of people, as the purpose for which the hall will be used affects the way of sitting. In the mansion, where all kinds of details are considered, there are 13 different activity areas. There is a cocktail capacity of 1600 people and a banquet capacity of 800 people in the mansion. The fact that it is a very large and large mansion plays an important role in its preference. The mansion, which has an area of 4560 m2, is a unique place for organizations.
How is Organization Planning Done?
Planning the organization and determining the date is of great importance. Due to the fact that there is a great interest and is frequently preferred, the organizations to be held should be planned as early as possible. We recommend that those who are looking for an exclusive invitation plan months in advance. So much so that, the type of organization may vary depending on the invitation to be given. There are many different reasons why it is preferred intensively. The width of the mansion, its garden and interior design, its wide ceilings and its magnificent architecture are among these reasons.

History of Sait Halim Pasha Mansion
The Ottoman Grand Vizier Sait Halim Pasha, who was the grandson of the governor of Egypt, Kavalalı Mehmet Ali Pasha, gave his name to the mansion. The mansion, which attracts attention with its magnificence, hosts the most popular invitations of Istanbul. Located in the Yeniköy district of Istanbul, the mansion is also known as the Arslanlı mansion. The two statues of Arslan on the quay cause it to be called by this name. In the mansion, which has very fine details, there are also selamlık and harem areas. The harem area is located in the northern part, while the selamlık section is located in the south. The interior decorations of the harem and selamlık sections, which are positioned in two completely different ways, have a unique beauty. Due to its appearance, it takes its place among the most striking mansions among the Ottoman mansions. In the researches, it was determined that the first owners of the mansion were the Düzoğulları family. The mansion, which is known to be a mansion left by Düzoğulları, was demolished by the Aristarchis family, and after this destruction, it was rebuilt in 1863. The dilapidated state of the mansion, which became the property of Mehmet Abdülhalim Pasha in 1876, prevented its use. Negotiations were held with Petraki Adamandidis to renovate it and bring it to the desired size. The architect, who is from Çanakkale, gave the mansion its current appearance. The mansion, which was used after its reconstruction, was left to his 9 sons after the death of Abdülhalim Pasha. The brothers made an agreement among themselves and allowed Sait Halim Pasha to buy other shares. After buying the shares of his brothers, the mansion was completely owned by Sait halim Pasha. The mansion he bought in 1894 is still called by his name today.
It is designed in the form of a traditional Bosphorus mansion. The mansion was built on a marble floor and was used in this way. When we look at the architectural features of the mansion, which was built as 2 floors, it is clearly seen how carefully the mansion was designed. Gilded decorations, reliefs, floral geometric shapes, magnificent chandeliers and paintings provide integrity in the mansion. The mansion, which fascinates those who see it with its magnificence, has become indispensable for organizations today. Those who want to take advantage of this magnificent mansion can easily make a reservation. Due to the high demand, it is recommended to determine the organization dates in advance and make reservations.

